Belle Forest at Memorial - Apartment Living in Clarksville, TN
About
Welcome to Belle Forest at Memorial
2191 Memorial Drive Clarksville, TN 37043P: 833-765-1070 TTY: 711
Office Hours
Monday through Friday: 8:30 AM to 5:30 PM. Saturday: 10:00 AM to 4:00 PM. Sunday: Closed.
At Belle Forest at Memorial, we understand the importance of convenience in your lifestyle. Our community amenities include a 24-hour fitness center, a dog park, and a shimmering swimming pool. Residents also benefit from 24-hour emergency maintenance, newly remodeled laundry facilities, and on-site management. Enjoy grilling and picnic areas, a play area, and easy access to public transit. Experience the pinnacle of refined living in our Apartments in Clarksville, Tennessee. Make Belle Forest at Memorial your new home today.
But that's not all – we're thrilled to announce our multi-million dollar renovation, transforming our homes' interior and exterior. Step inside and indulge in the epitome of comfort. Belle Forest at Memorial offers studio, one, two, and three-bedroom floor plans. Each features central air and heating, large closets, and stainless steel appliances. Select apartments also include walk-in closets and washer and dryer connections. If you are looking for apartments for rent, Belle Forest at Memorial apartments in Clarksville, Tennessee, is the perfect option for you.
Step into a new standard of living at Belle Forest at Memorial apartment homes and experience our blend of comfort and convenience. Our prime location offers seamless commuting options, with easy access to Hwy 374 and Interstate 24, making your daily travel a breeze. An array of stunning restaurants, shops, and entertainment venues surrounds this pet-friendly community. You'll always have things to do, whether exploring local culinary delights, shopping for the latest trends, or enjoying exciting entertainment options, everything is moments away from your doorstep. Belle Forest at Memorial in Clarksville, TN, has never been more accessible!
Start Your Summer Off The Right Way FREE FREE RENT!!! 1st full month's rent free!
Floor Plans
0 Bedroom Floor Plan
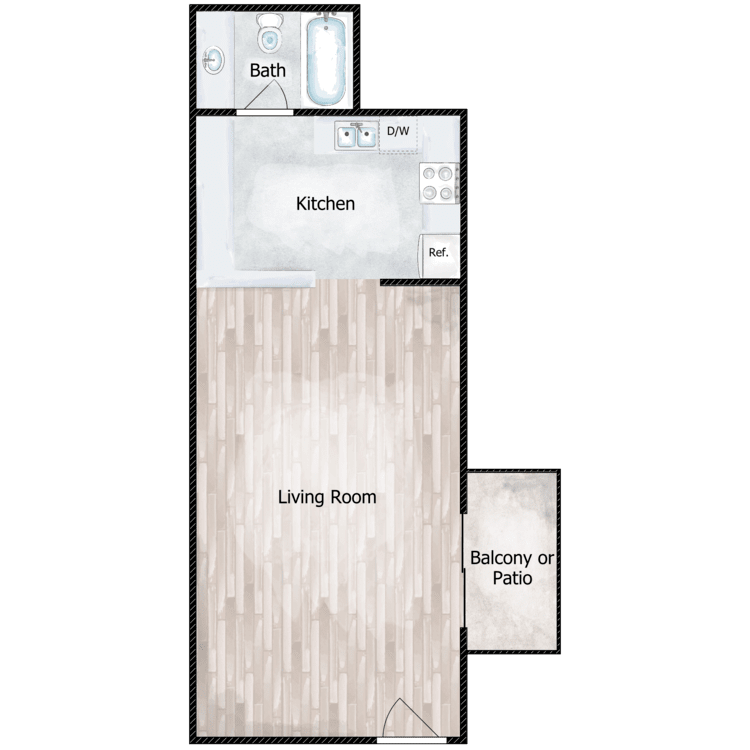
The Tully
Details
- Beds: Studio
- Baths: 1
- Square Feet: Call for details.
- Rent: Call for details.
- Deposit: Call for details.
Floor Plan Amenities
- Air Conditioning
- Cable Available
- Carpeted Floors
- Central Air and Heating
- Fully-equipped Kitchen
- Large Closets
- Patio or Balcony
- Separate Dining Room
- Window Coverings
* In Select Apartment Homes
1 Bedroom Floor Plan
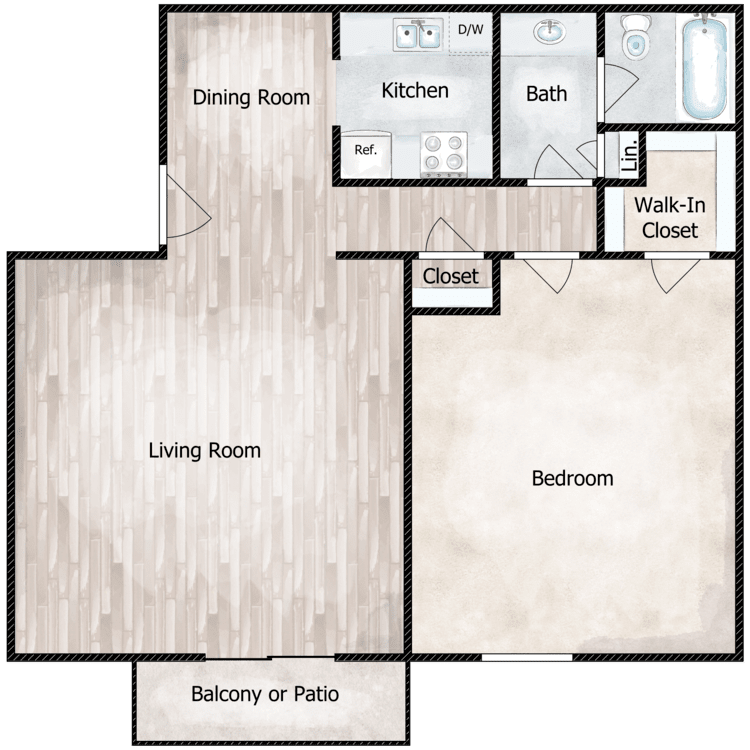
The Stewart
Details
- Beds: 1 Bedroom
- Baths: 1
- Square Feet: Call for details.
- Rent: Starting From $898
- Deposit: Call for details.
Floor Plan Amenities
- Air Conditioning
- Cable Available
- Carpeted Floors
- Central Air and Heating
- Fully-equipped Kitchen
- Large Closets
- Patio or Balcony
- Separate Dining Room
- Window Coverings
* In Select Apartment Homes
Floor Plan Photos
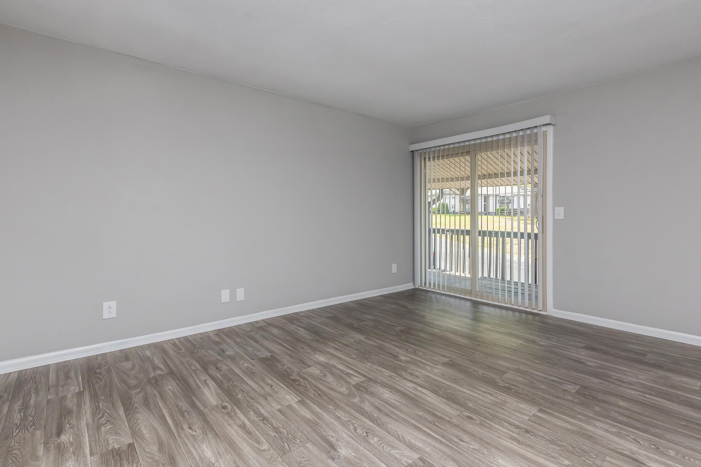
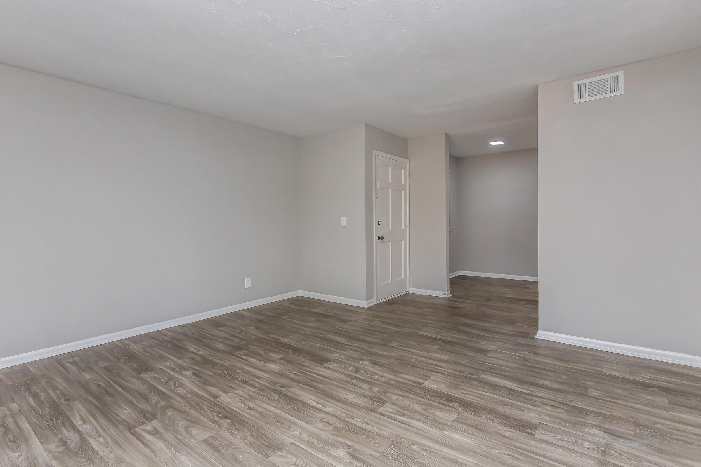
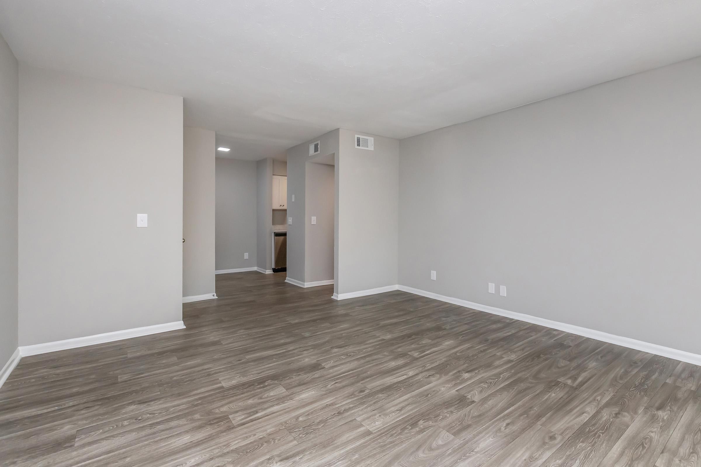
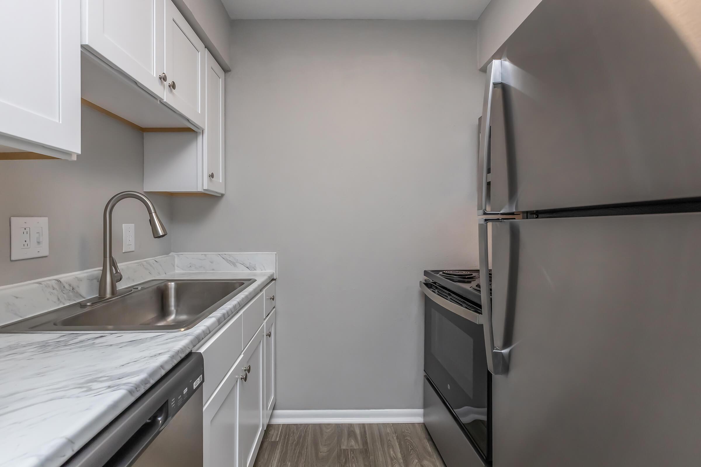
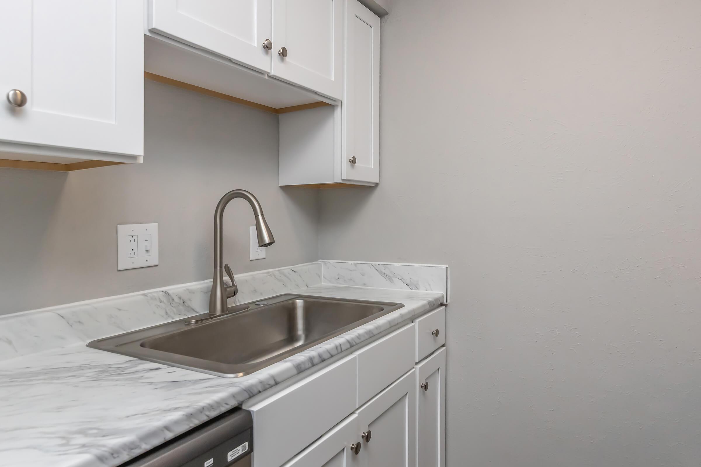
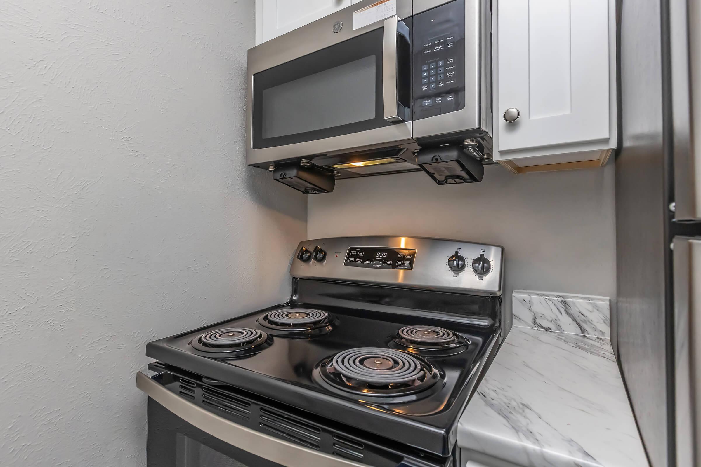
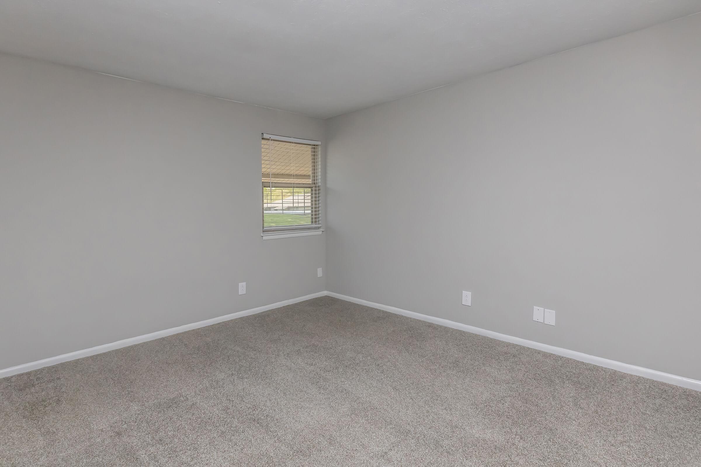
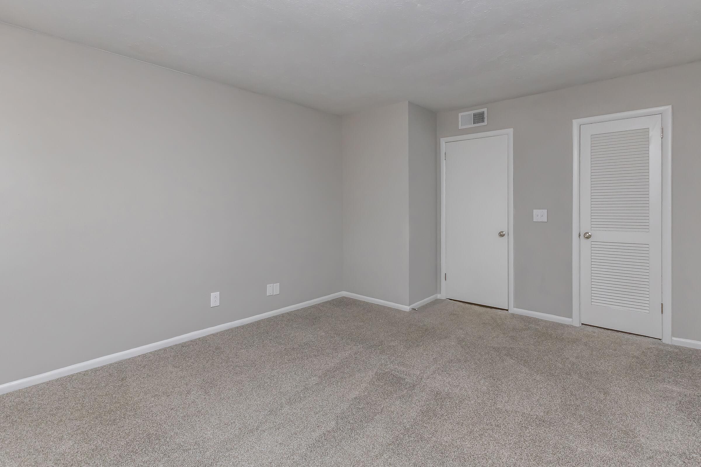
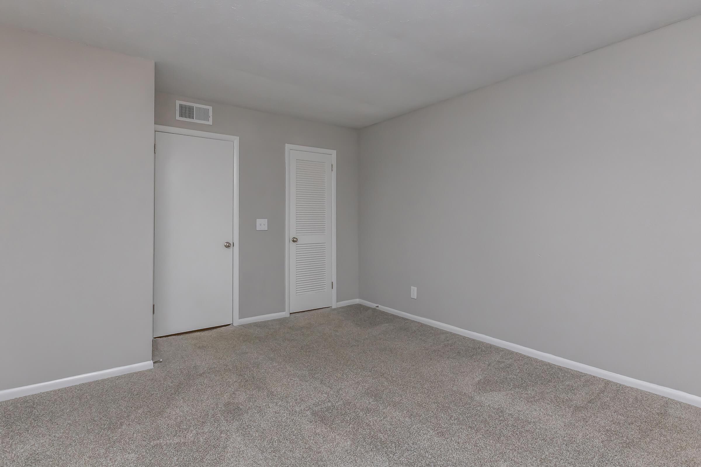
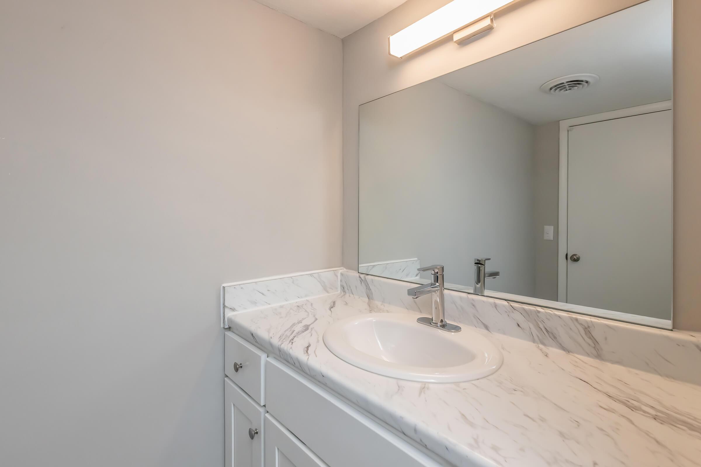
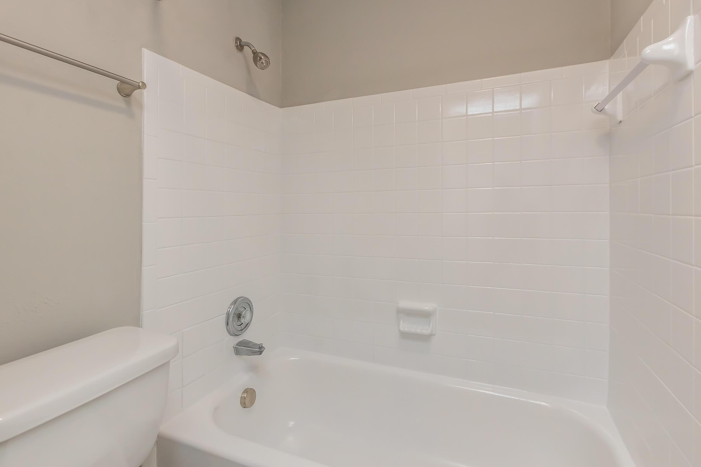
2 Bedroom Floor Plan
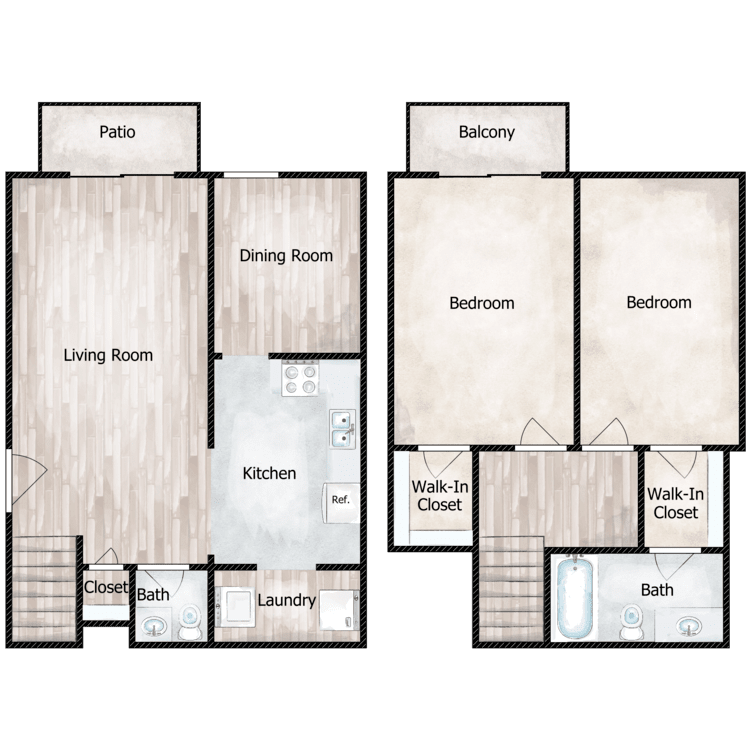
The Aspen Townhome
Details
- Beds: 2 Bedrooms
- Baths: 1.5
- Square Feet: 1050
- Rent: Call for details.
- Deposit: Call for details.
Floor Plan Amenities
- Cable Ready
- Balcony or Patio
- Carpeted Floors
- Central Air and Heating
- Townhome
- Views Available
- Walk-in Closets
- Washer and Dryer Connections
* In Select Apartment Homes
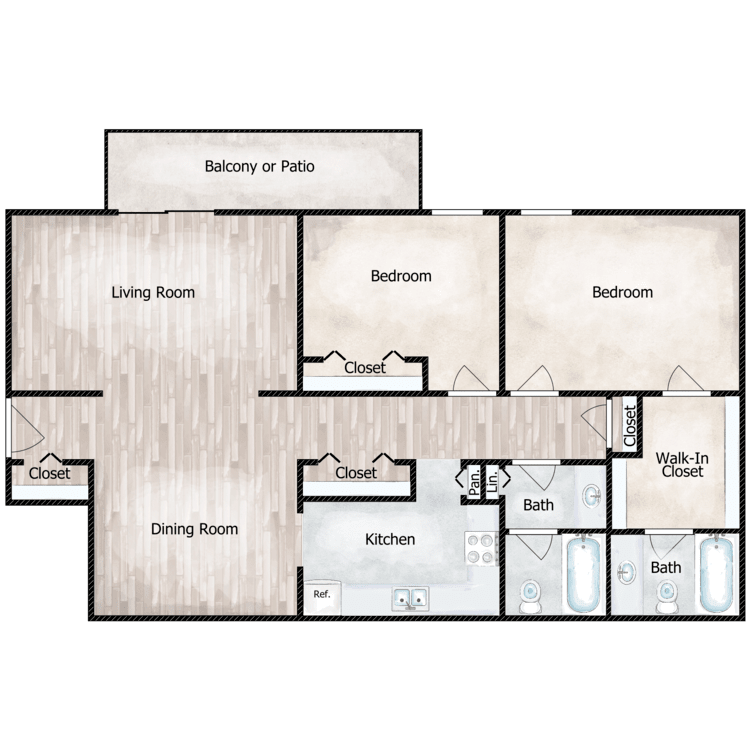
The Evergreen
Details
- Beds: 2 Bedrooms
- Baths: 2
- Square Feet: 1050
- Rent: Starting From $1094
- Deposit: Call for details.
Floor Plan Amenities
- Air Conditioning
- Cable Available
- Carpeted Floors
- Central Air and Heating
- Fully-equipped Kitchen
- Large Closets
- Patio or Balcony
- Separate Dining Room
- Window Coverings
- Washer and Dryer Connections
* In Select Apartment Homes
Floor Plan Photos
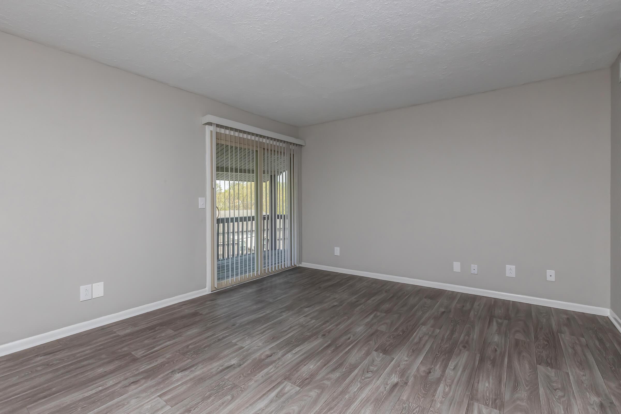
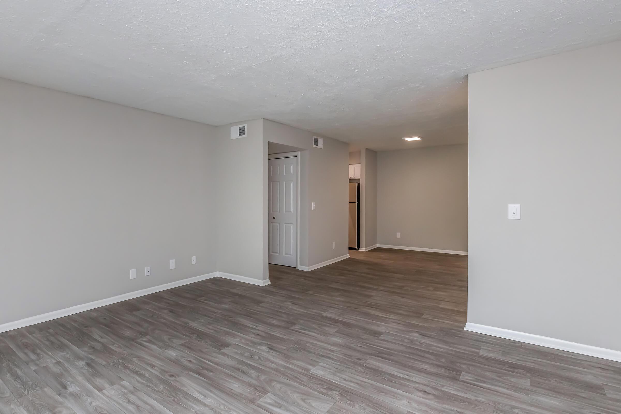
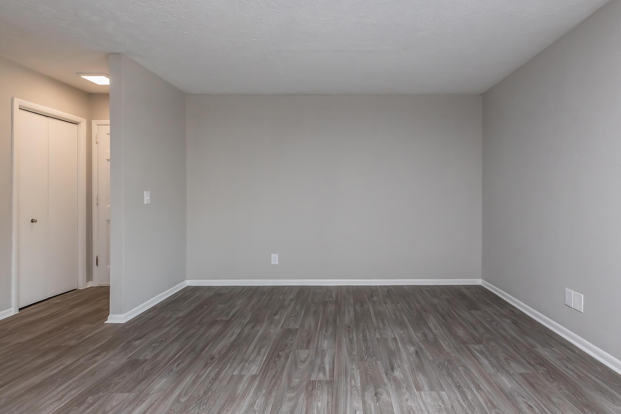
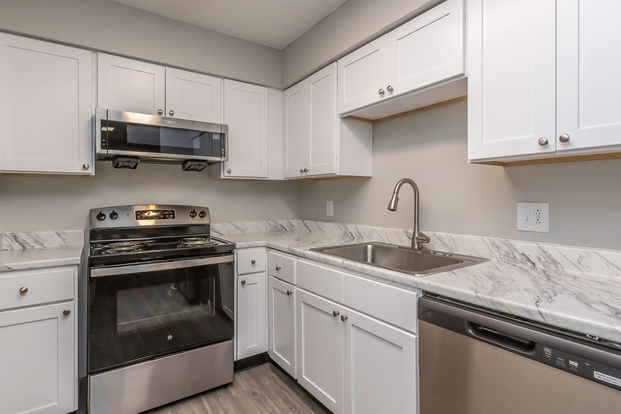
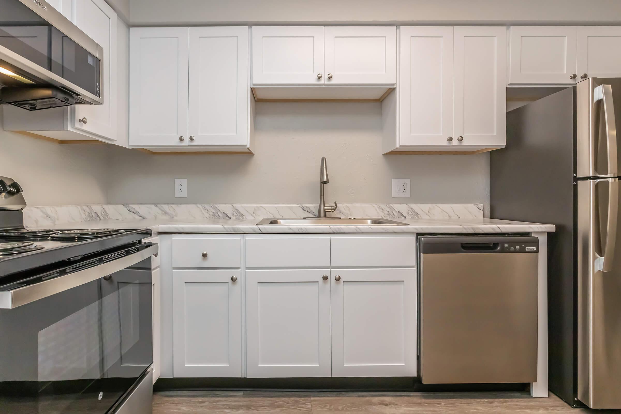
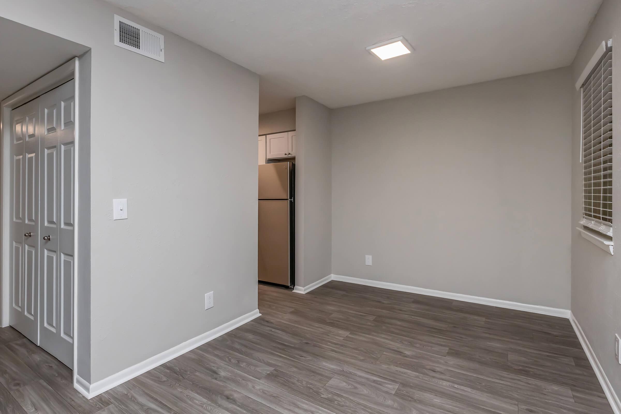
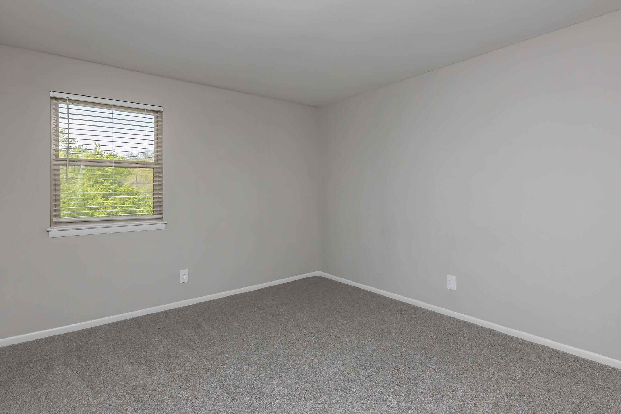
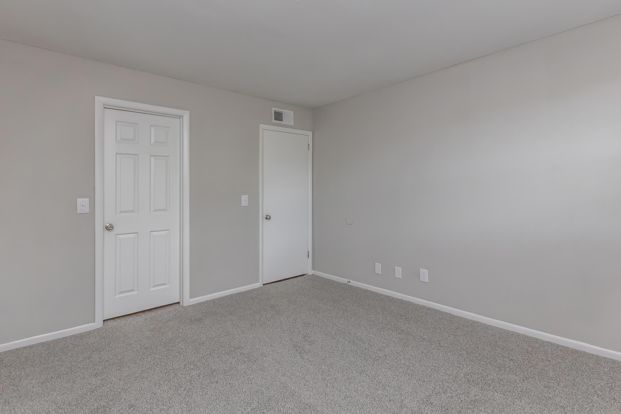
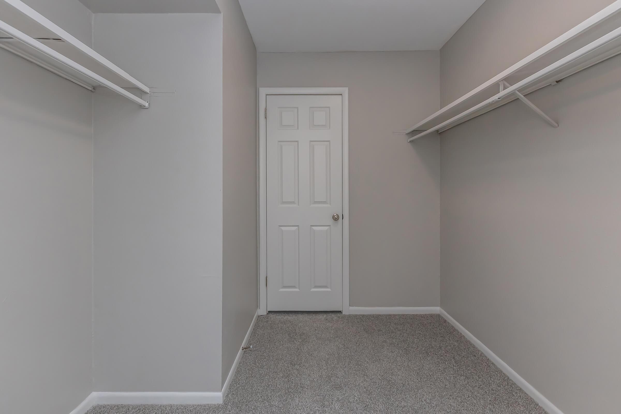
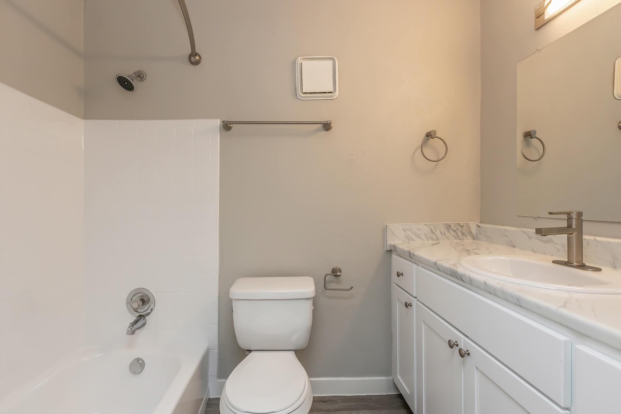
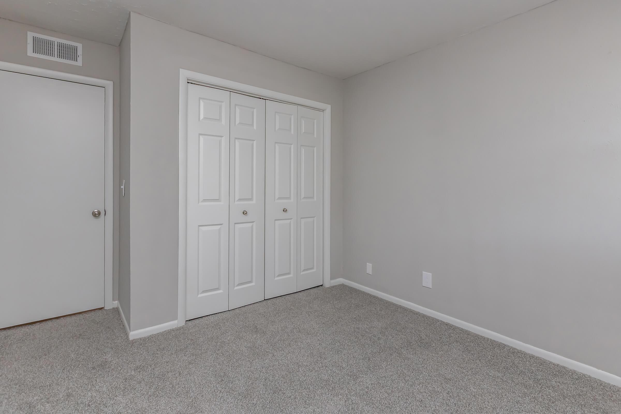
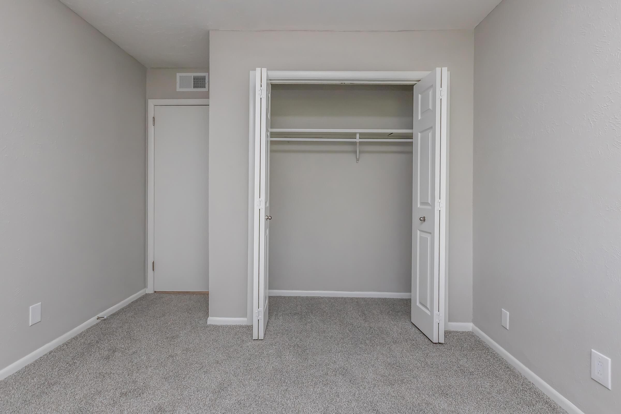
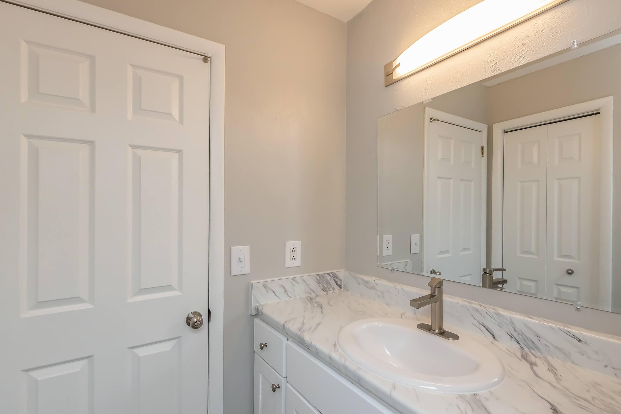
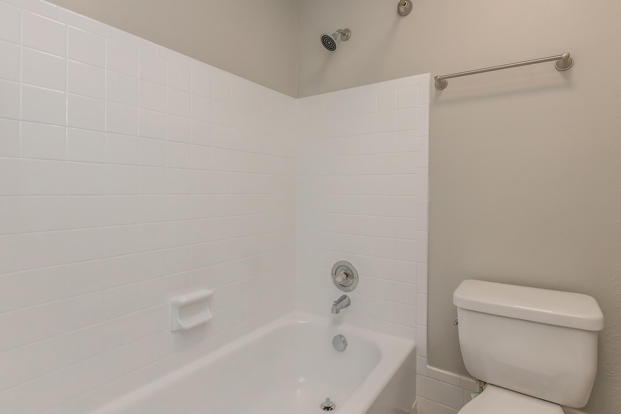
3 Bedroom Floor Plan
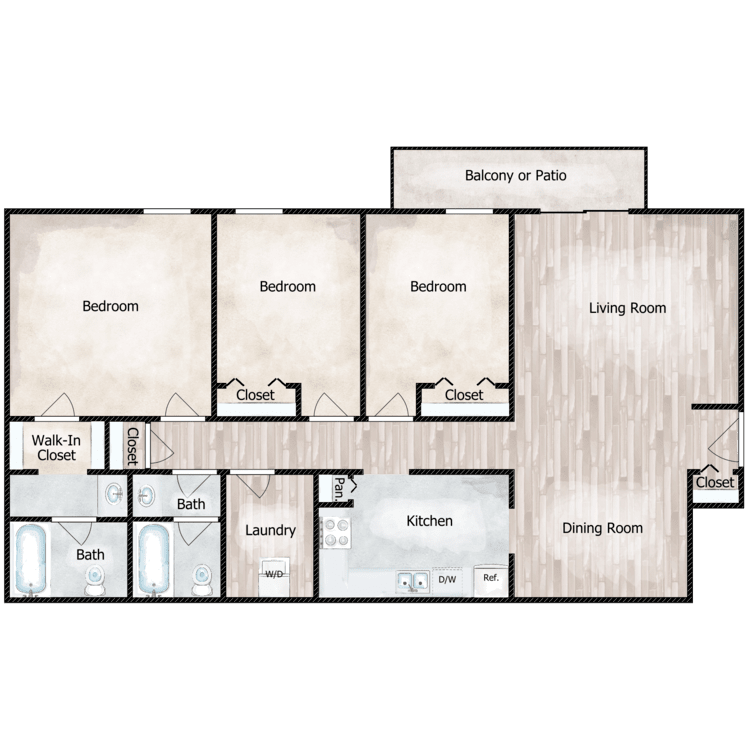
The Montane
Details
- Beds: 3 Bedrooms
- Baths: 2
- Square Feet: 1225
- Rent: Call for details.
- Deposit: Call for details.
Floor Plan Amenities
- Air Conditioning
- Cable Available
- Carpeted Floors
- Central Air and Heating
- Fully-equipped Kitchen
- Large Closets
- Patio or Balcony
- Separate Dining Room
- Washer and Dryer Connections
- Window Coverings
* In Select Apartment Homes
Floor Plan Photos
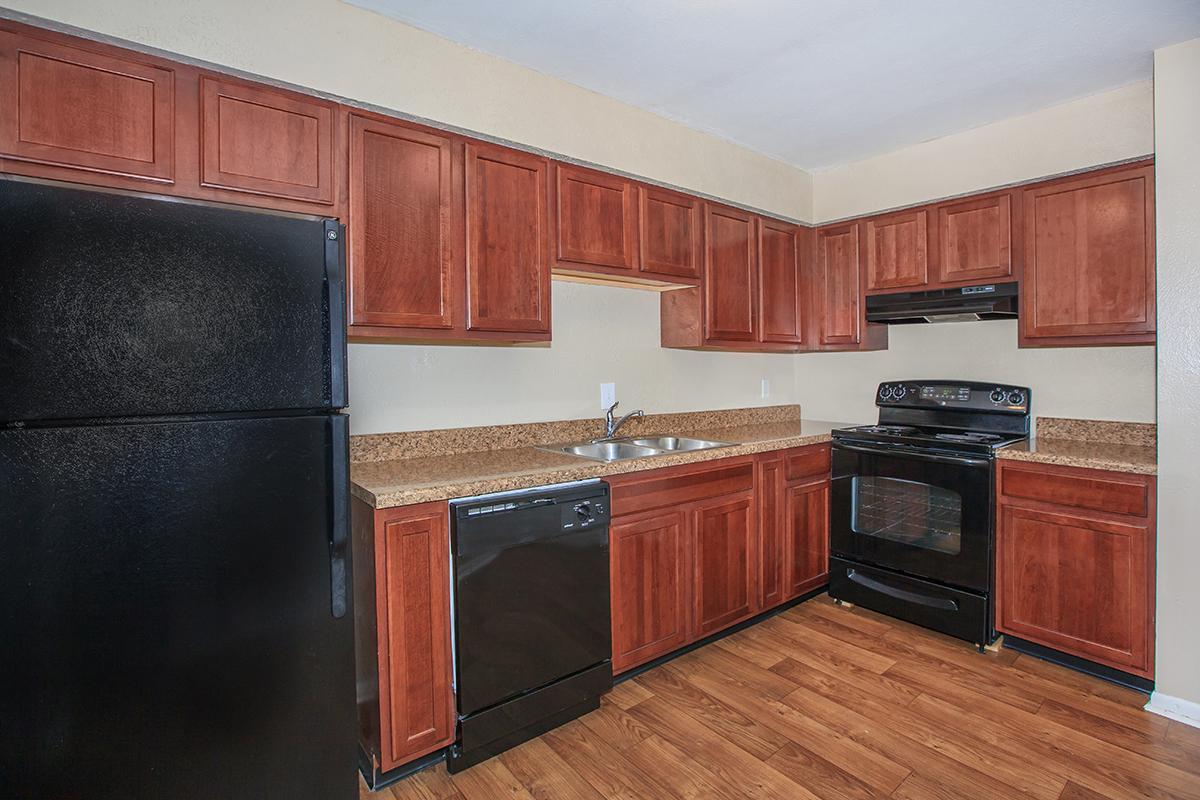
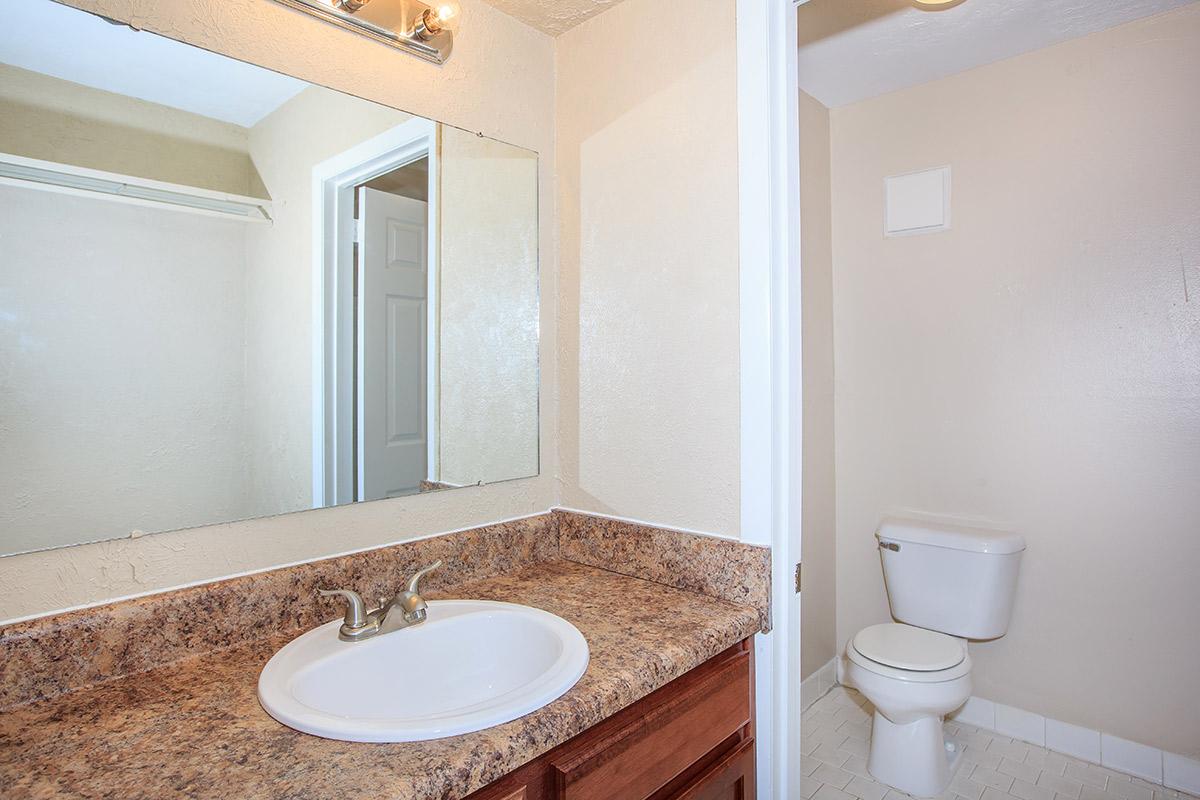
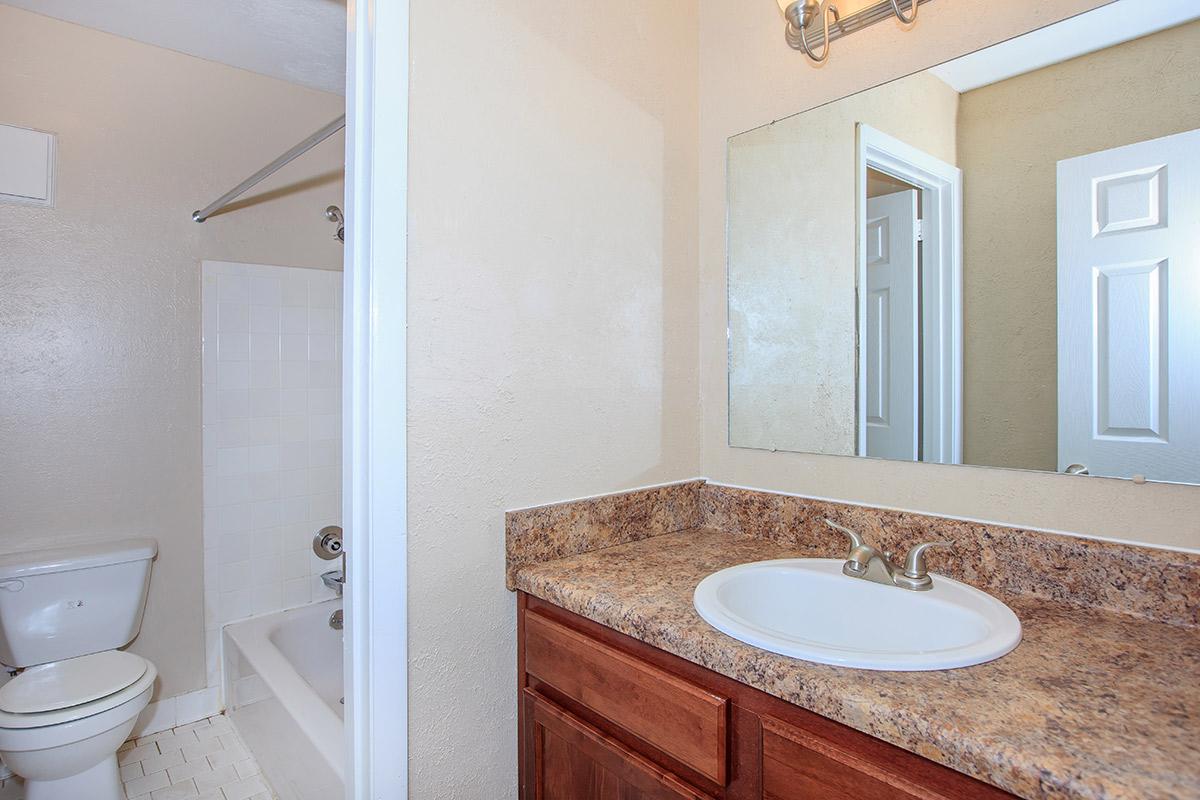
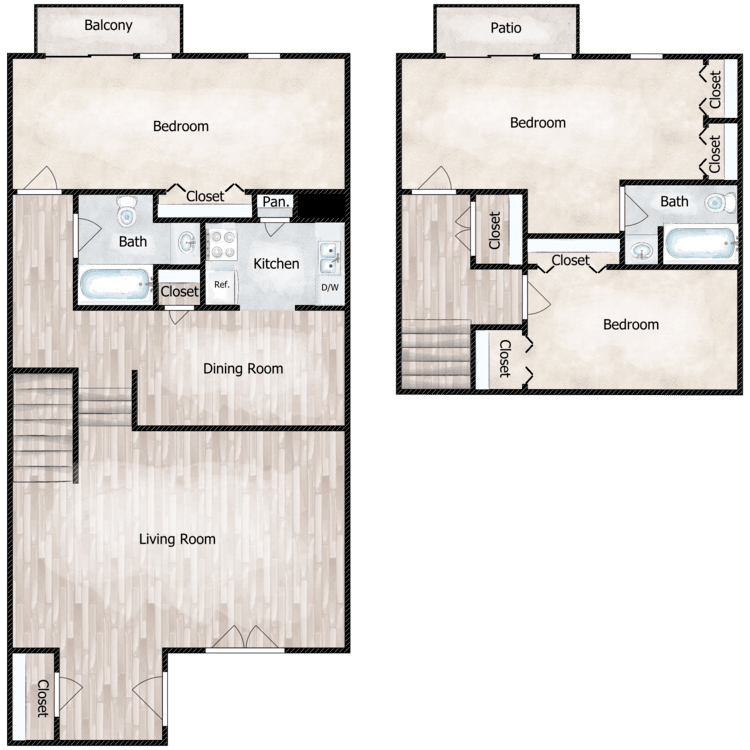
The Franklin Marion
Details
- Beds: 3 Bedrooms
- Baths: 2
- Square Feet: 1550
- Rent: Starting From $1549
- Deposit: Call for details.
Floor Plan Amenities
- Air Conditioning
- Cable Available
- Carpeted Floors
- Central Air and Heating
- Fully-equipped Kitchen
- Large Closets
- Patio or Balcony
- Separate Dining Room
- Washer and Dryer Connections
- Window Coverings
* In Select Apartment Homes
Floor Plan Photos
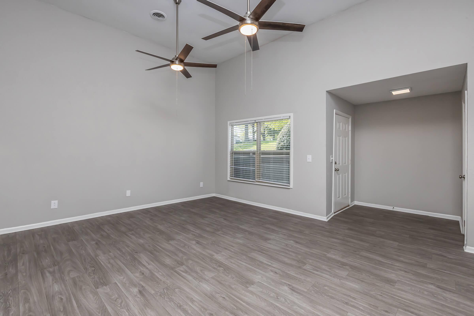
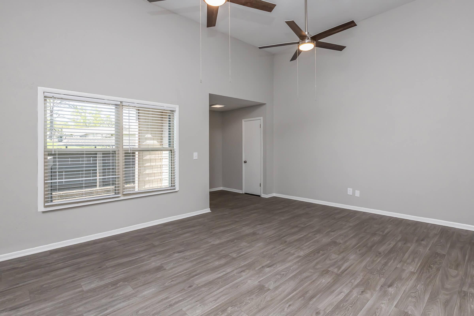
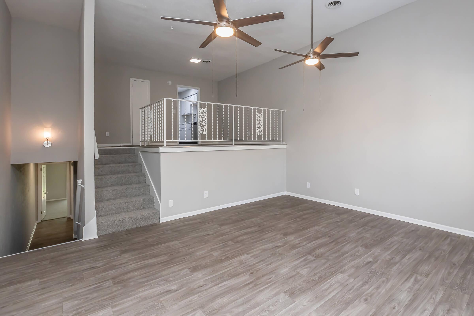
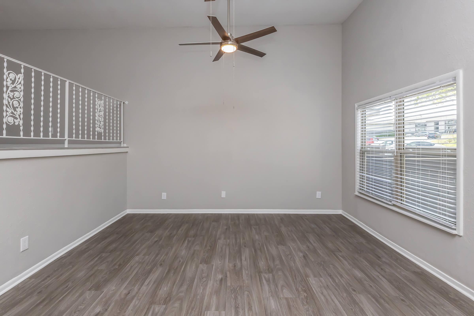
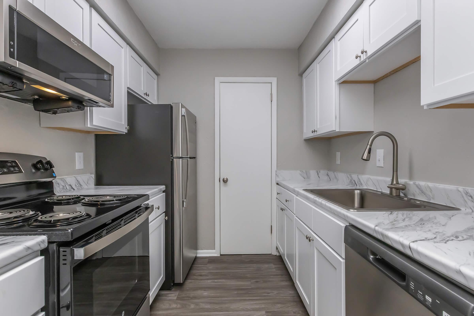
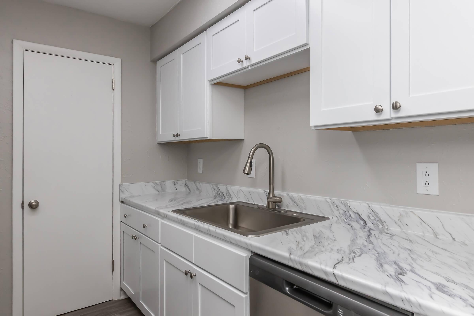
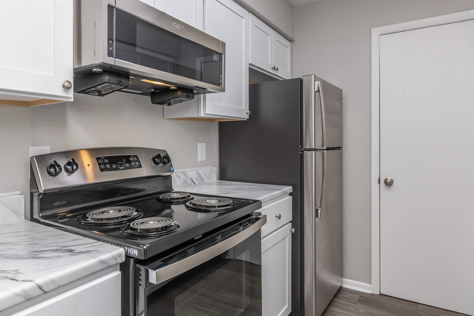
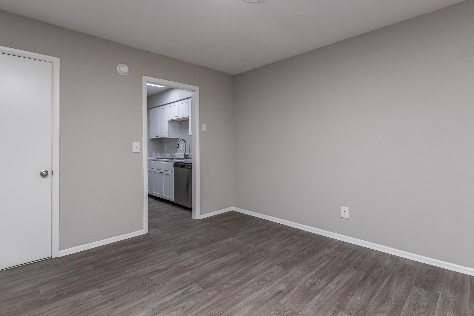
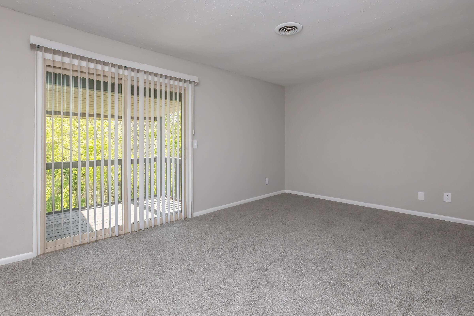
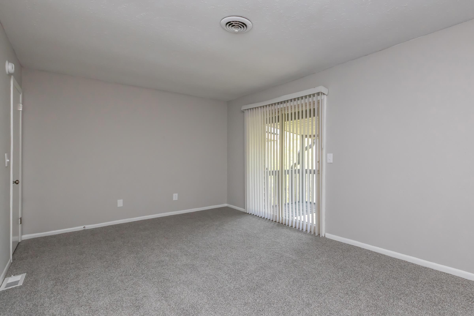
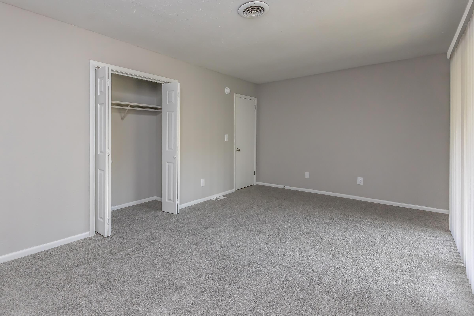
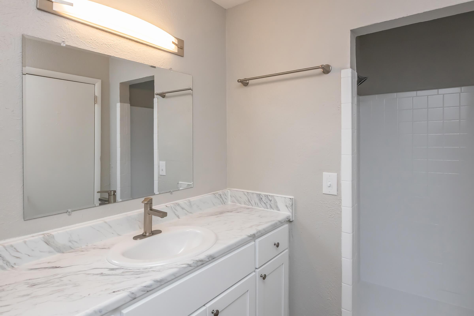
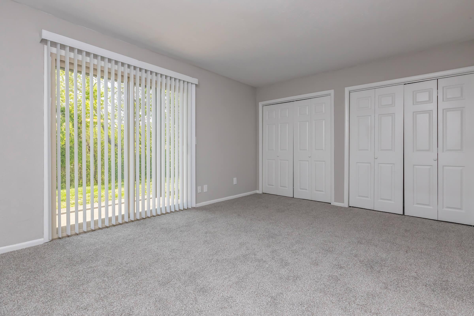
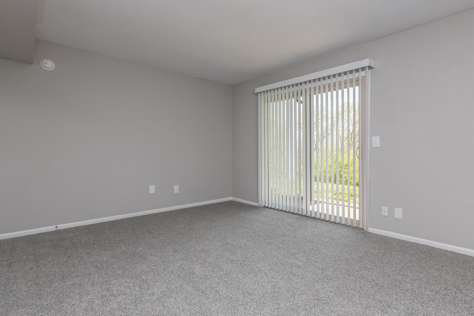
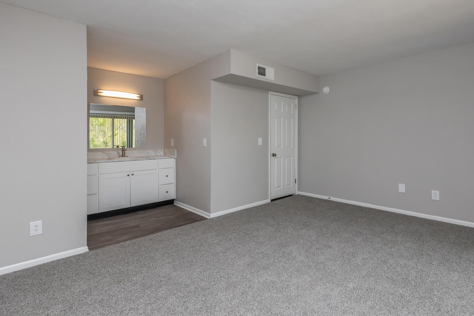
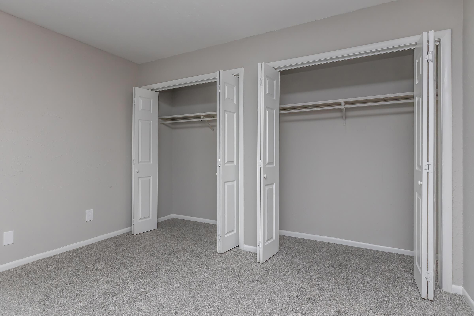
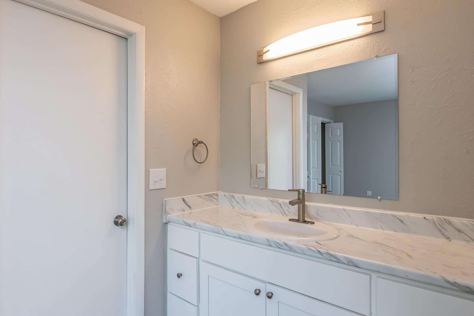
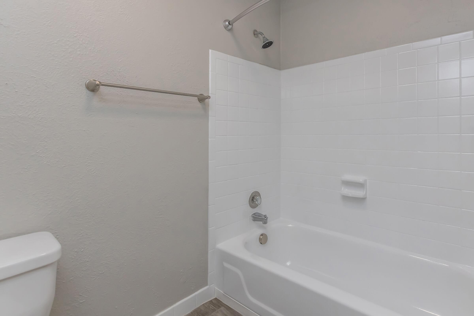
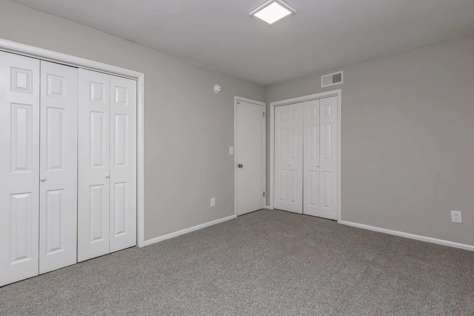
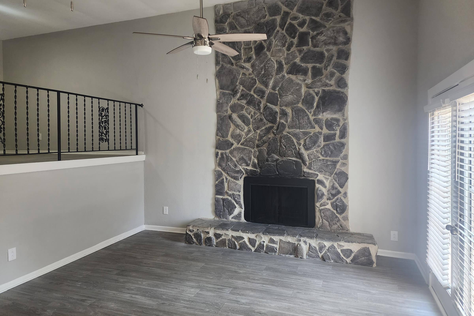
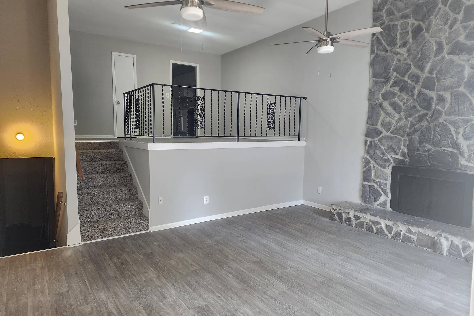
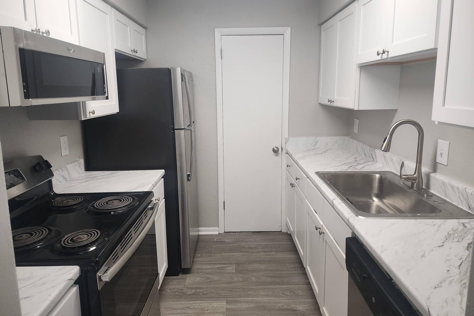
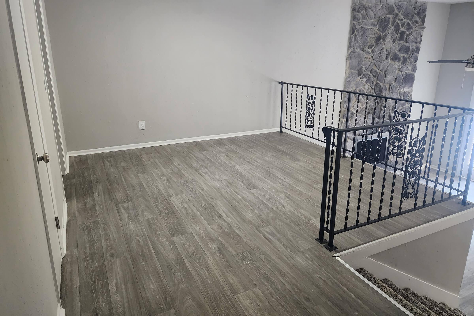
Pricing and Availability subject to change. Some or all apartments listed might be secured with holding fees and applications. Please contact the apartment community to make sure we have the current floor plan available.
Show Unit Location
Select a floor plan or bedroom count to view those units on the overhead view on the site map. If you need assistance finding a unit in a specific location please call us at 833-765-1070 TTY: 711.
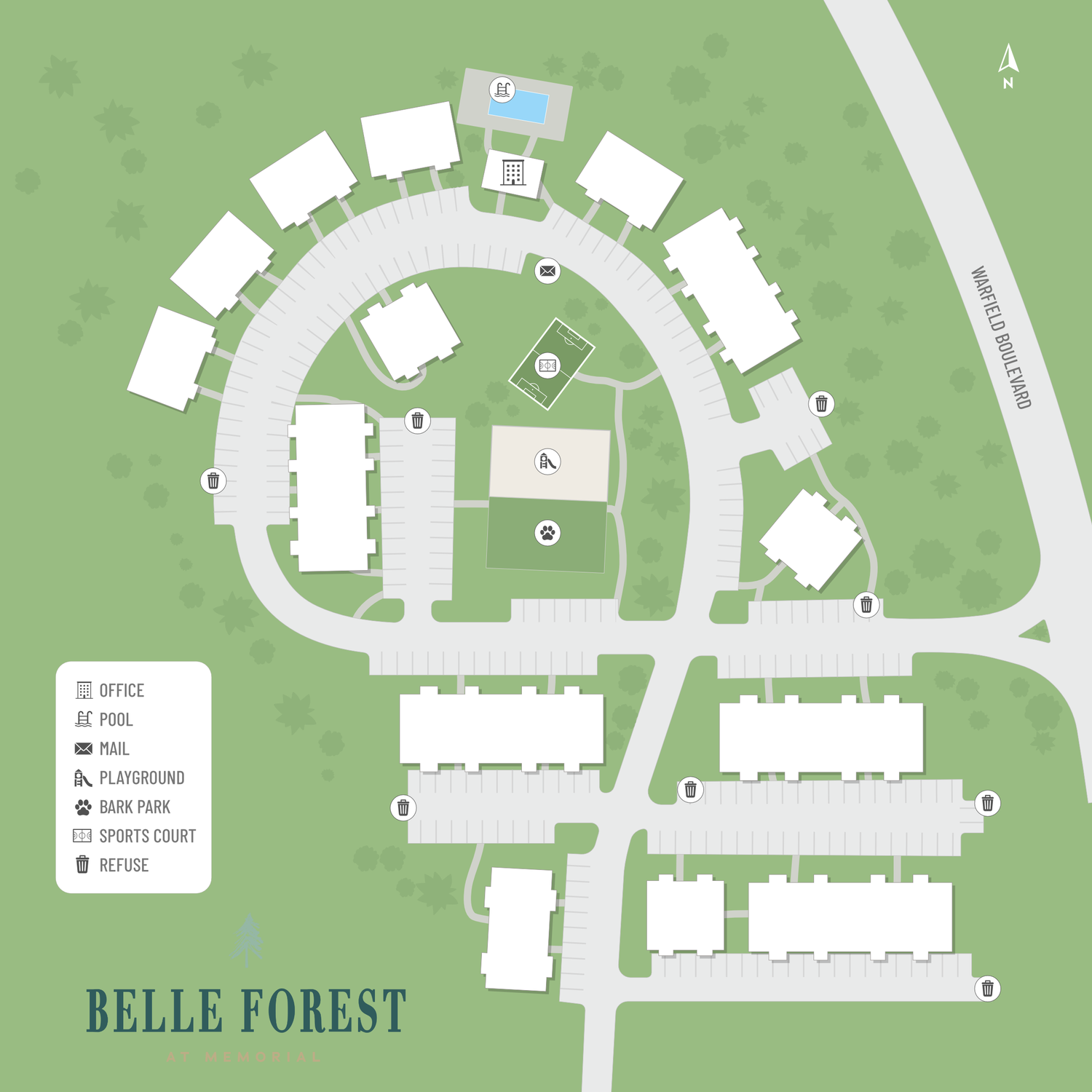
Amenities
Explore what your community has to offer
Community Amenities
- 24-Hour Emergency Maintenance
- 24-Hour Fitness Center
- Courtesy Officer
- Dog Park
- Grilling and Picnic Area
- Near Public Transit
- Newly Remodeled 24-Hour Laundry Facilities
- On-site Management
- Play Area
- Shimmering Swimming Pool
Apartment Features
- All Major Kitchen Appliances Included, Except Microwave
- Balcony or Patio
- Cable Available
- Carpeted Floors
- Central Air and Heating
- Fully-equipped Kitchen
- Large Closets
- Separate Dining Room
- Stainless Steel Appliances Included (except microwave)
- Views Available*
- Walk-in Closets*
- Washer and Dryer Connections*
- Window Coverings
* In Select Apartment Homes
Pet Policy
As avid animal lovers, we proudly welcome all sizes, shapes, and breeds. Pets Are Welcome Upon Approval Limit of 2 pets per home. Pet Deposit is $300 for first pet, $150 for second pet. $25 monthly pet rent per pet. *Lessor reserves the right to reject certain breeds or pets determined to be aggressive regardless of breed. <br> Pet Screening Made Simple <br> To help keep our community safe, happy, and pet-friendly, all current and future residents are required to complete a profile through PetScreening.com—even if there are no pets in the household. This simple step ensures all pets are properly registered and helps everyone stay informed about our pet and animal policies. <br> PetScreening allows us to verify pet information, maintain accurate records, and create a community where both residents and their furry companions can thrive. If you’re requesting a reasonable accommodation for an assistance animal, please complete an Assistance Animal profile and follow the request process through PetScreening. <br> We appreciate your partnership in helping us create a pet-positive environment for all.
Photos
Stylized Interiors
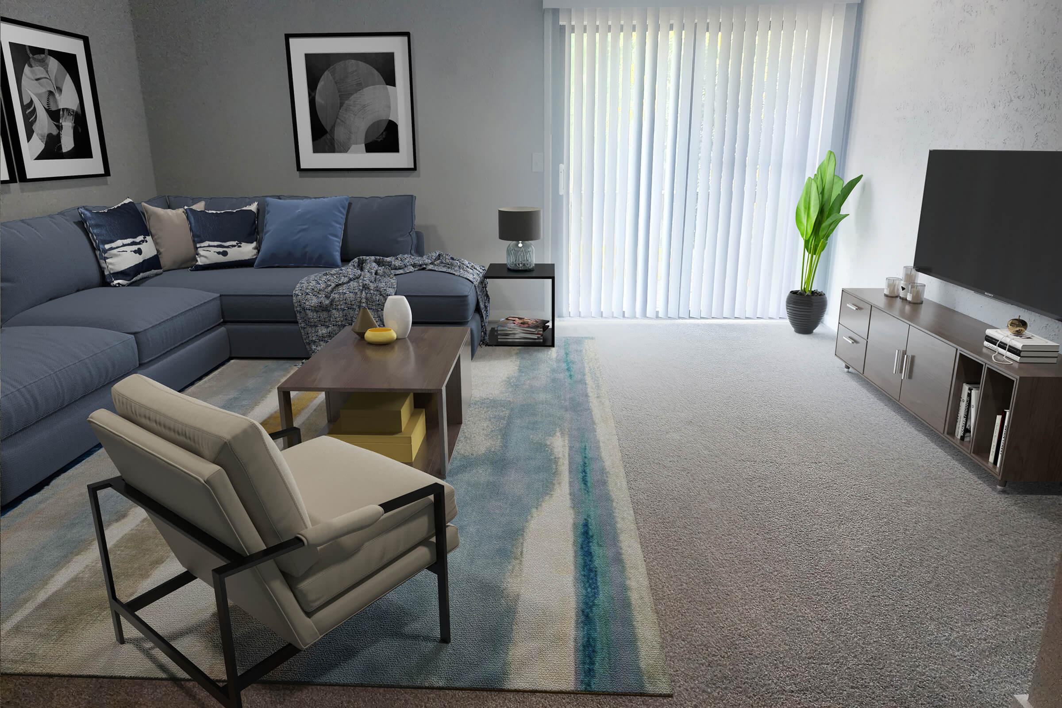
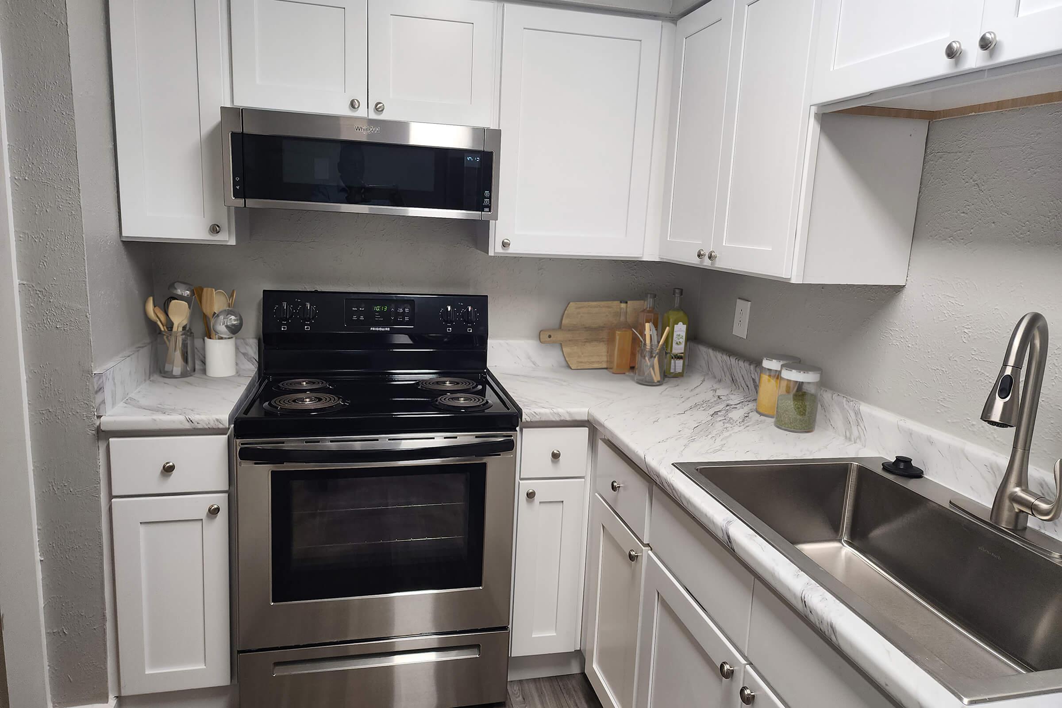
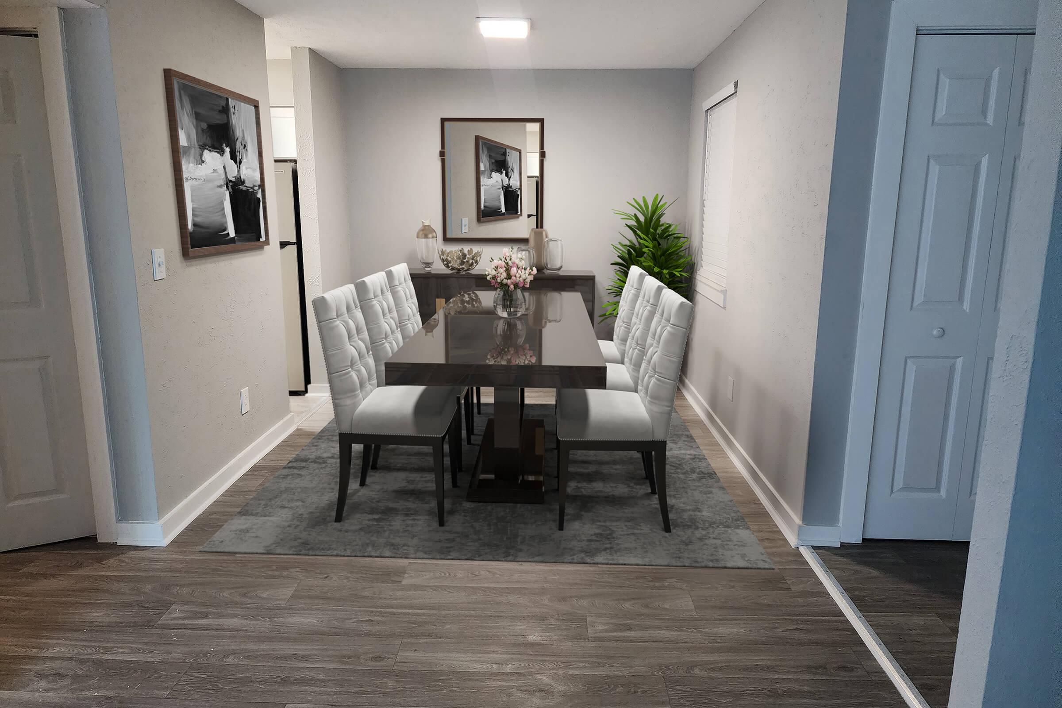
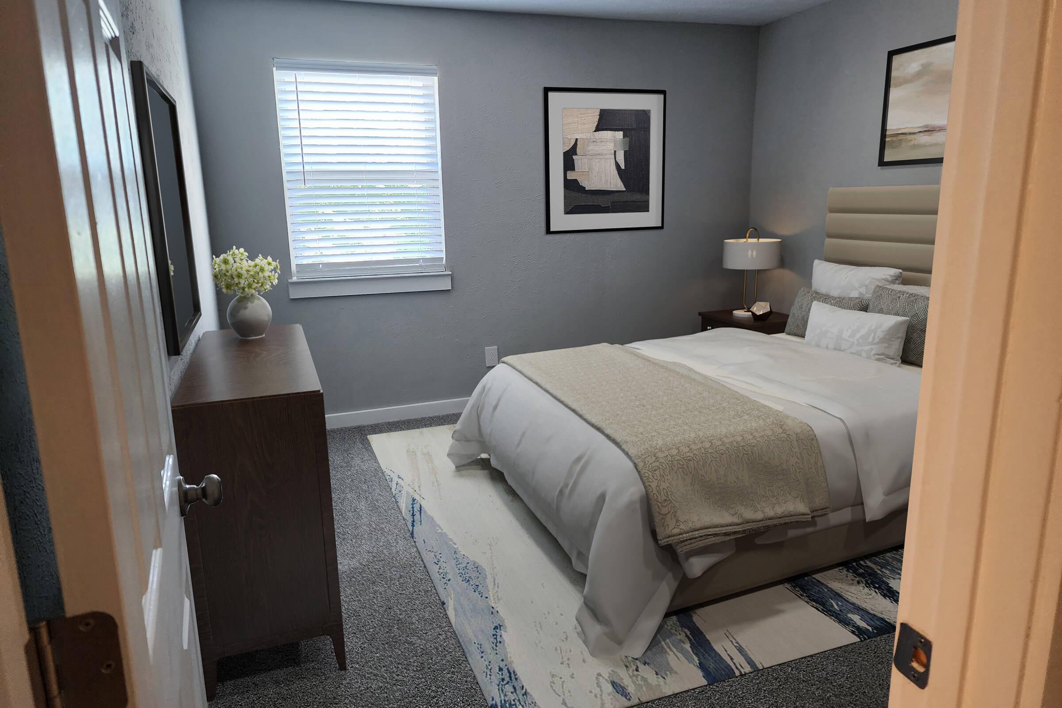
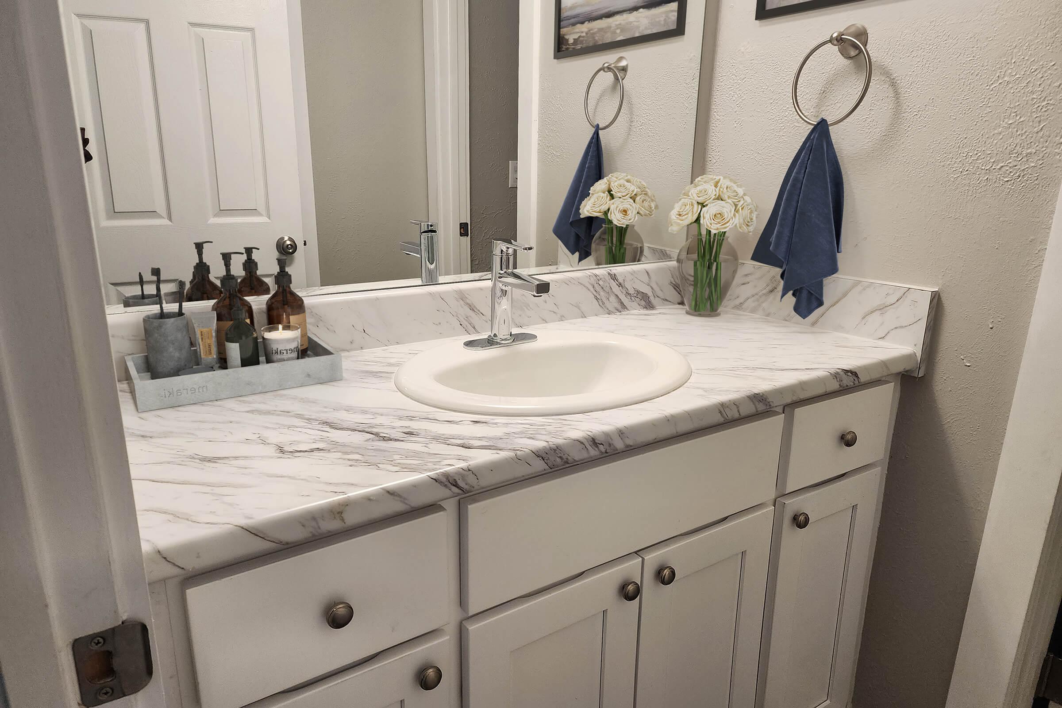
The Franklin Marion























The Stewart











The Evergreen














Amenities
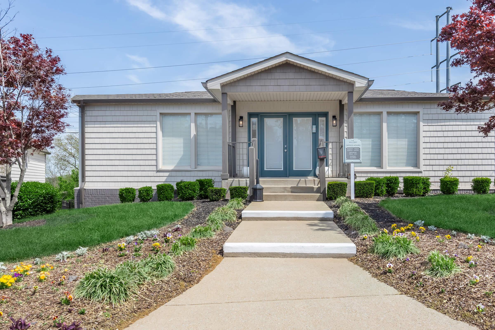
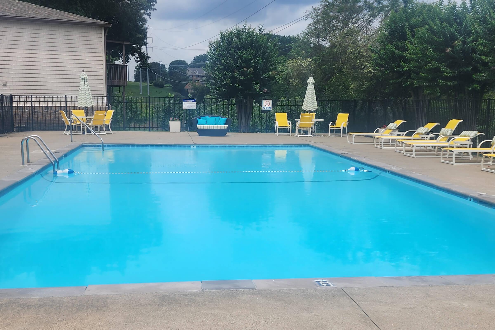
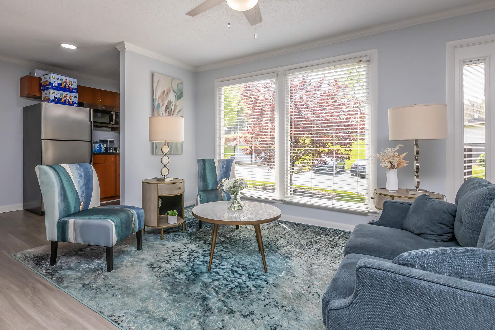
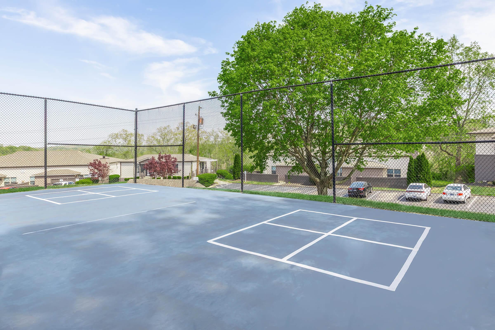
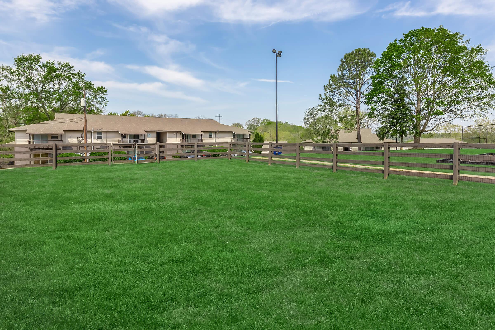
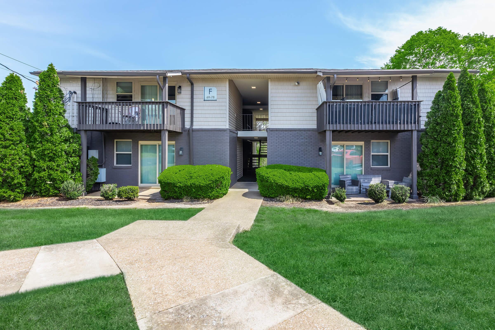
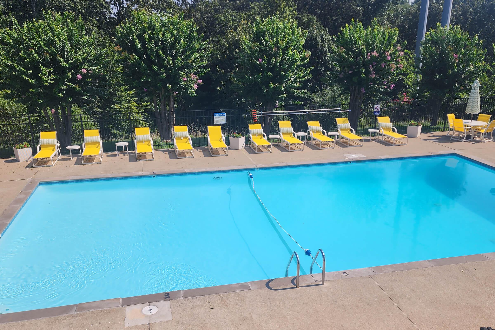
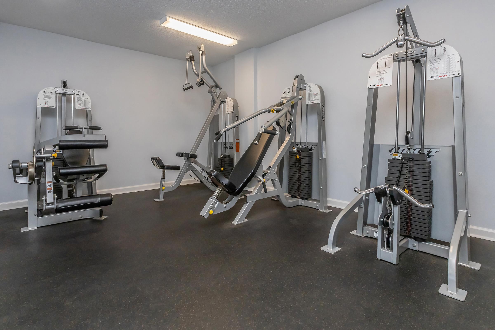
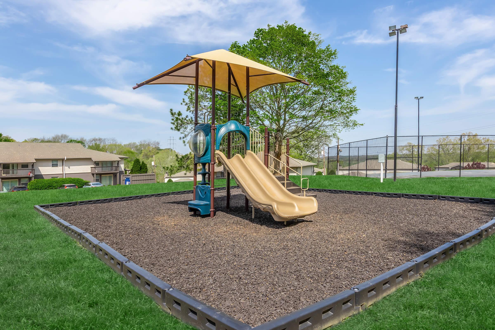
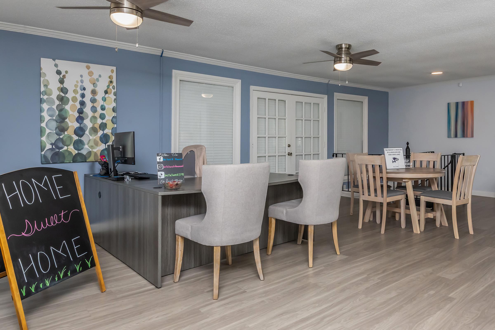
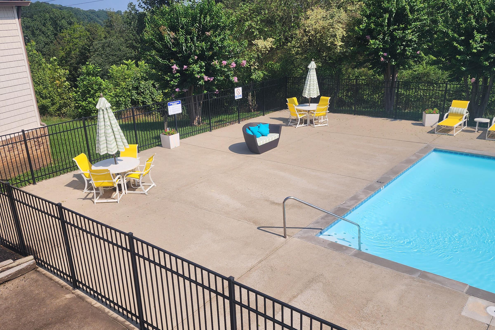
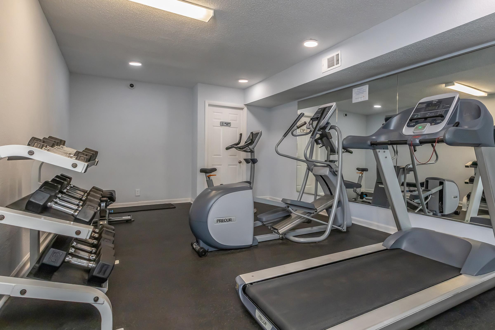
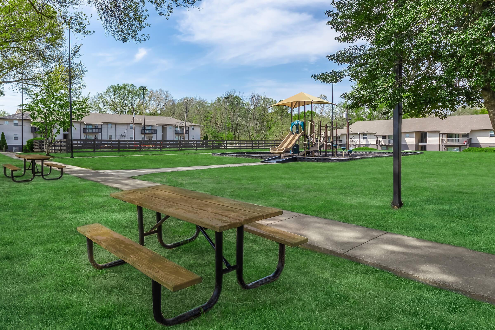
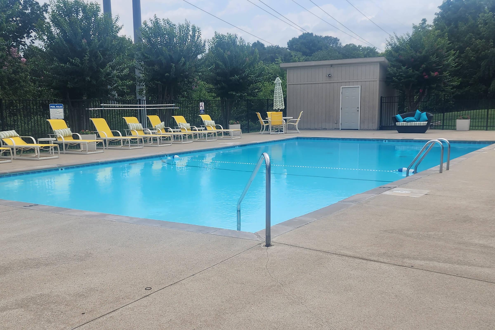
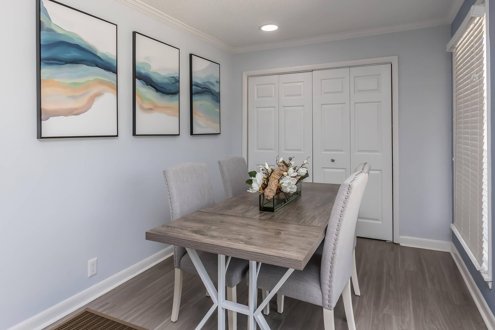
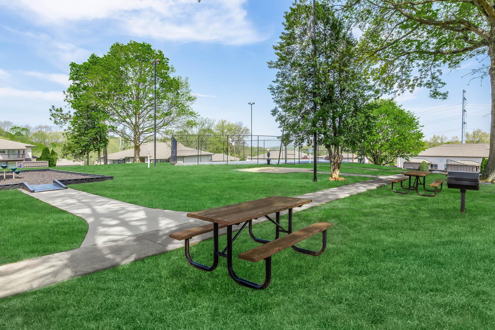
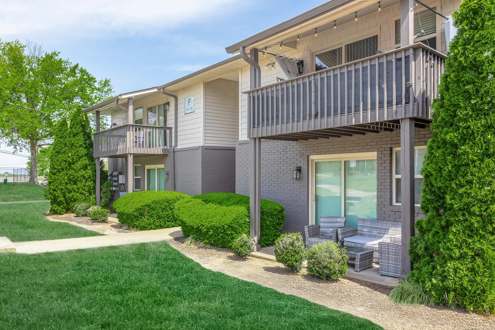
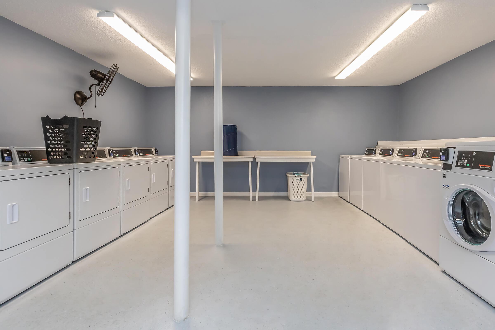
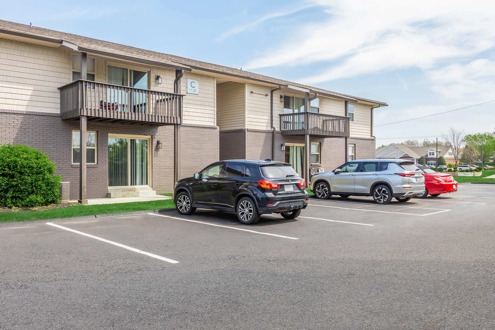
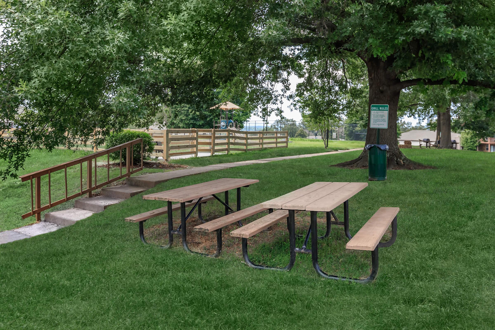
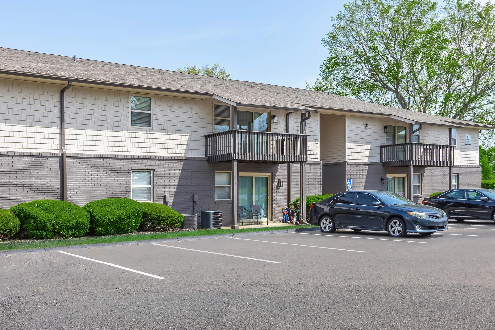
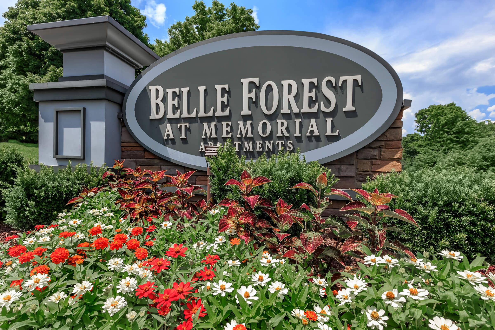
Neighborhood
Points of Interest
Belle Forest at Memorial
Located 2191 Memorial Drive Clarksville, TN 37043Bank
Cinema
Coffee Shop
Elementary School
Entertainment
Fitness Center
Grocery Store
High School
Hospital
Library
Middle School
Park
Post Office
Preschool
Restaurant
Restaurants
Salons
Shopping
Shopping Center
University
Yoga/Pilates
Contact Us
Come in
and say hi
2191 Memorial Drive
Clarksville,
TN
37043
Phone Number:
833-765-1070
TTY: 711
Office Hours
Monday through Friday: 8:30 AM to 5:30 PM. Saturday: 10:00 AM to 4:00 PM. Sunday: Closed.